|
|
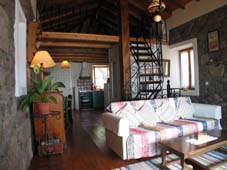
|
The spacious
living room is at the street level and includes a sitting
area and dining area (see the house
plan). The settee seen here folds open to provide
additional sleeping accommodation. A French window leads
straight onto the balcony, which cannot be overlooked,
and is ideal for tanning... or for an outdoor breakfast
of fresh croissants from the nearby bakery!
The spiral
staircase leads up to the den and down to the bedrooms.
|
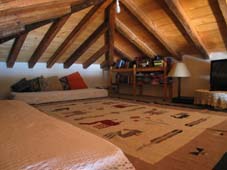 |
This cosy
upstairs den includes a TV and a library of books; it
is an ideal place for older children to play, or for
quiet reading. There is also a couch which converts
into additional sleeping accommodation (see the house
plan).
|
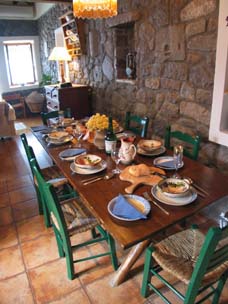 |
This view
of the living room shows the dining table, which seats
up to eight comfortably.
|
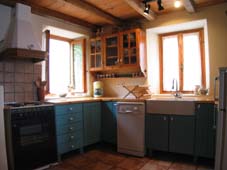 |
The well
equipped kitchen area adjacent to the living room dining
area has rather more facilities than the average holiday
maker will probably use. As well as the standard items
(cooker, fridge, etc.) this kitchen includes a dishwasher
and, in the adjacent utilities room, an automatic washing
machine, particularly useful for folk on an extended
stay... the first two sets of occupants both extended
their time in Molivos, so impressed were they with Captain's
View!
|
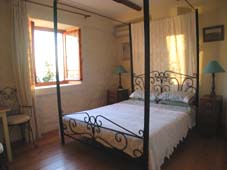 |
This spacious
bedroom, complete with en-suite bathroom with shower
and toilet and on the lower floor below the sitting
area of the living room (see the house
plan), has a splendid view of the bay.
|
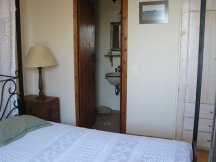 |
As well as
the en-suite bathroom (complete with shower and toilet),
bedroom 1 also has plenty of storage space for clothes
- you can just see part of the large wardrobe with drawer
space beneath.
|
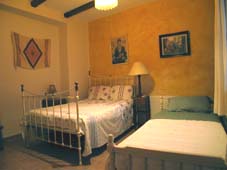 |
The second
bedroom, while not having the benefit of the bay view,
has the advantage of having a spa bathtub in its en-suite
bathroom!
|
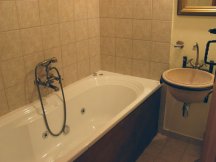
|
You see here
the spa bathtub in the en-suite bathroom attached to
the second bedroom. A basin and toilet are also present,
of course.
|
|